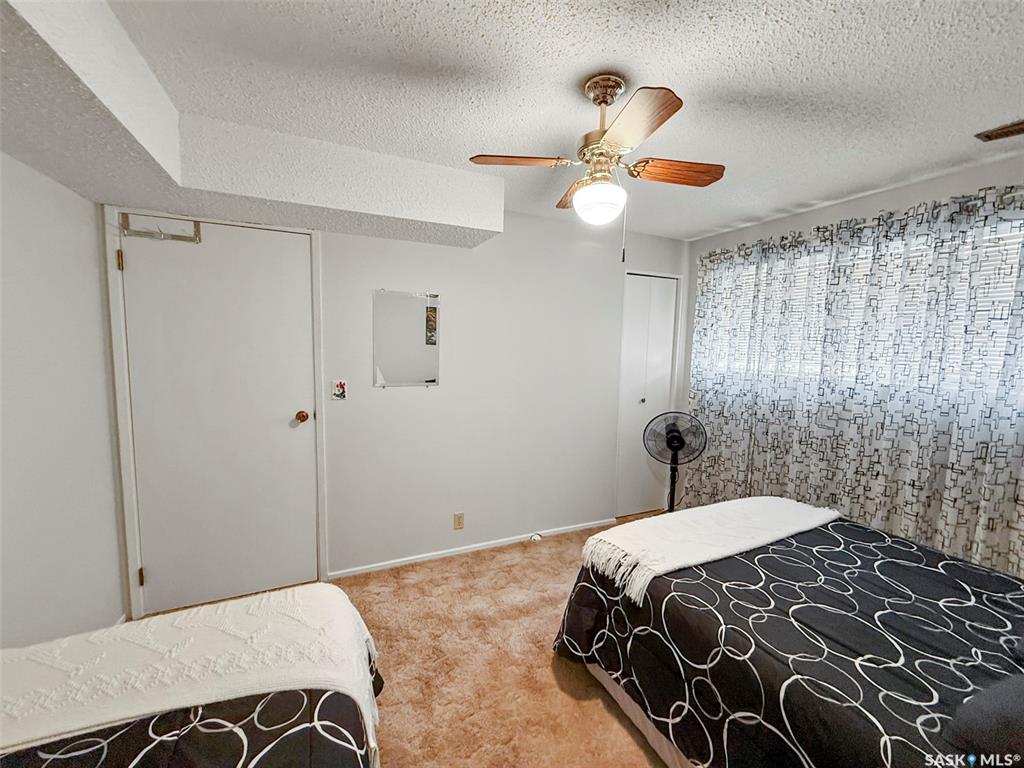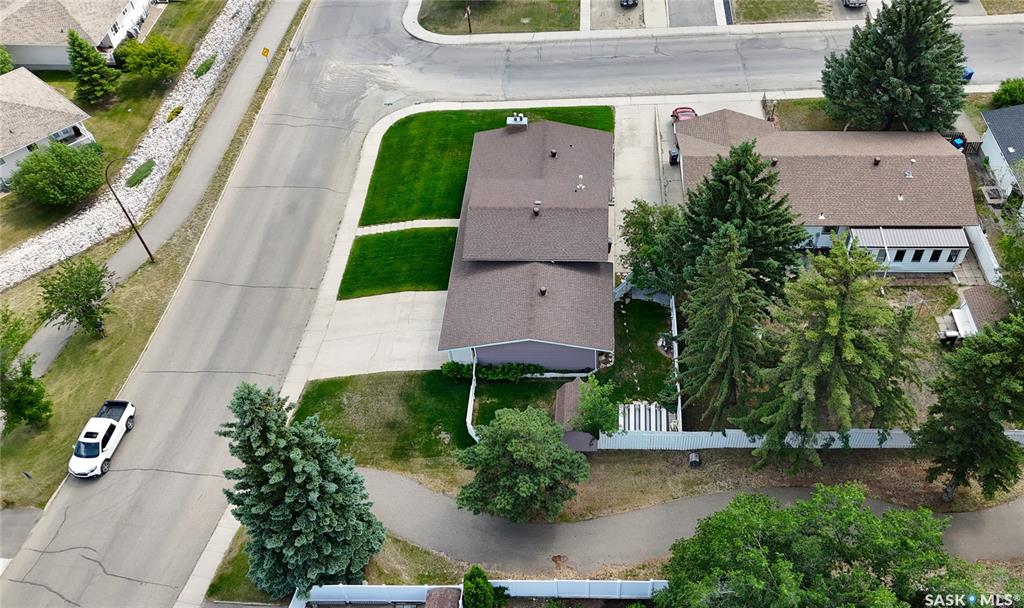Courtesy of eXp Realty
292 Macoun Drive, House for sale in Trail Swift Current , Saskatchewan , S9H 4M1
MLS® # SK010015
Discover space, comfort & location in this sprawling 4-level split nestled on an oversized lot! Offering 3+1 bedrooms, 2 full baths plus a convenient main floor 2-pc bath & laundry, this home provides ample room for family living. Step inside to a bright L-shaped living & dining room anchored by a cozy gas fireplace. The spacious kitchen features a dining nook, stainless steel appliances including a BRAND NEW dishwasher and garburator. Upstairs you’ll find 3 bedrooms including a large primary with direct ac...
Essential Information
-
MLS® #
SK010015
-
Property Type
Residential
-
Property Style
Split (4)
-
Year Built
1977
-
Property Subtype
Detached
Community Information
-
Neighbourhood
Trail
-
Postal Code
S9H 4M1
Services & Amenities
-
Parking
2 Car AttachedParking PadRV ParkingParking Spaces
Interior
-
Heating
Forced AirNatural Gas
-
Fireplaces
2
-
Water Heater
Included
-
Basement Walls
Concrete
-
Furnace
Furnace Owned
-
Fireplace Type
GasMixed
-
Basement
Full BasementFully Finished
Exterior
-
Lot/Exterior Features
FencedLawn BackLawn FrontXeriscapeTrees/Shrubs
-
Construction
Wood Frame
-
Roof
Asphalt Shingles
Additional Details
-
Taxes
3954
-
Included Equipment
FridgeStoveWasherDryerCentral Vac AttachedCentral Vac AttachmentsVac Power NozzleDishwasher Built InGarburatorGarage Door Opnr/Control(S)Shed(s)Reverse Osmosis SystemFreezerWindow Treatment
-
Ownership Title
Freehold
-
Features
Air Conditioner (Central)Underground Sprinkler
$1697/month
Est. Monthly Payment






































